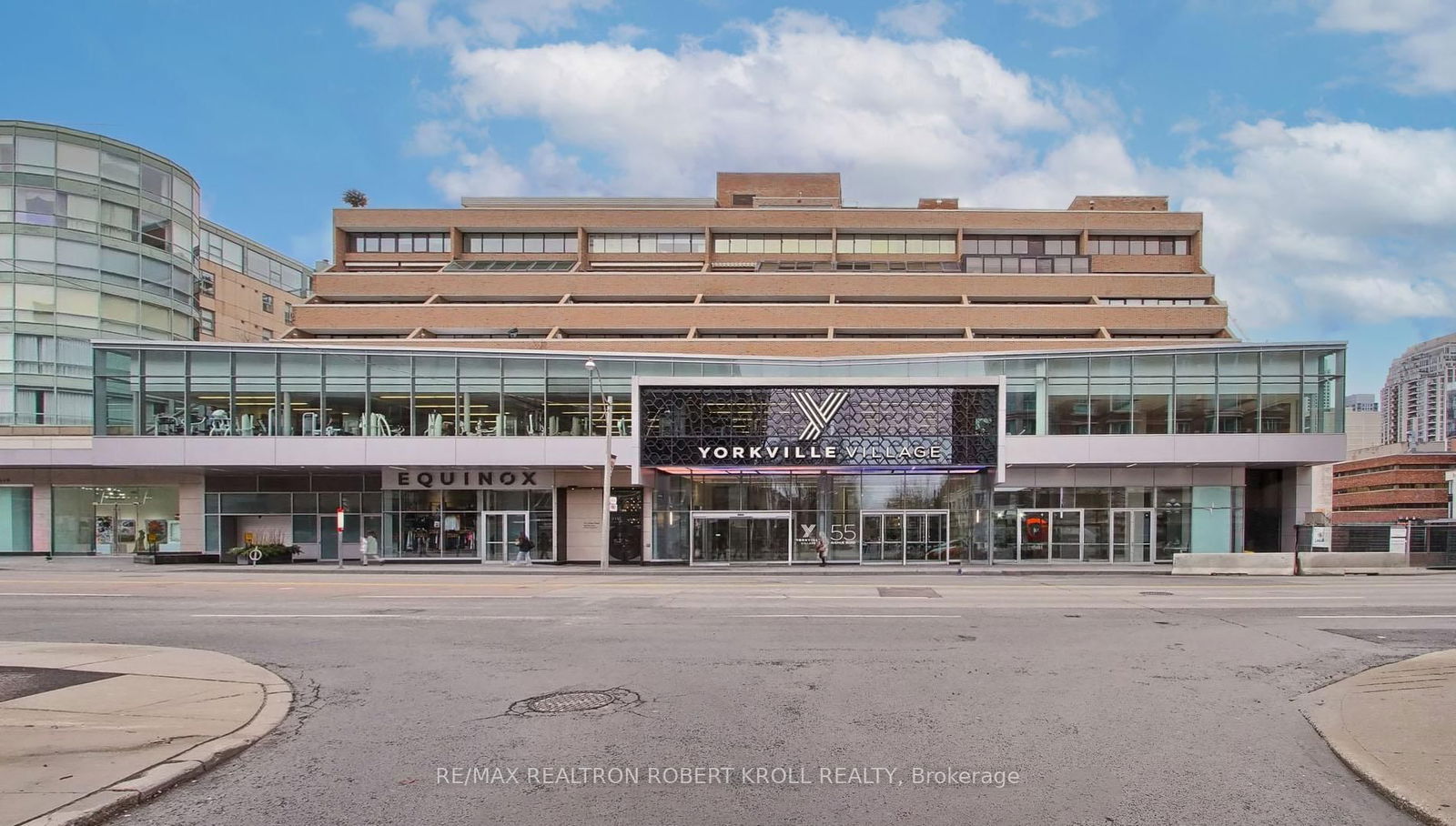Overview
-
Property Type
Condo Apt, Apartment
-
Bedrooms
2 + 1
-
Bathrooms
2
-
Square Feet
1200-1399
-
Exposure
South
-
Total Parking
1 Underground Garage
-
Maintenance
n/a
-
Taxes
n/a
-
Balcony
Terr
Property Description
Property description for 207-200 Keewatin Avenue, Toronto
Open house for 207-200 Keewatin Avenue, Toronto

Schools
Create your free account to explore schools near 207-200 Keewatin Avenue, Toronto.
Neighbourhood Amenities & Points of Interest
Find amenities near 207-200 Keewatin Avenue, Toronto
There are no amenities available for this property at the moment.
Local Real Estate Price Trends for Condo Apt in Mount Pleasant East
Active listings
Average Selling Price of a Condo Apt
August 2025
$660,000
Last 3 Months
$933,167
Last 12 Months
$613,412
August 2024
$728,500
Last 3 Months LY
$683,000
Last 12 Months LY
$771,468
Change
Change
Change
Historical Average Selling Price of a Condo Apt in Mount Pleasant East
Average Selling Price
3 years ago
$720,167
Average Selling Price
5 years ago
$757,571
Average Selling Price
10 years ago
$382,033
Change
Change
Change
How many days Condo Apt takes to sell (DOM)
August 2025
16
Last 3 Months
28
Last 12 Months
27
August 2024
35
Last 3 Months LY
25
Last 12 Months LY
25
Change
Change
Change
Average Selling price
Mortgage Calculator
This data is for informational purposes only.
|
Mortgage Payment per month |
|
|
Principal Amount |
Interest |
|
Total Payable |
Amortization |
Closing Cost Calculator
This data is for informational purposes only.
* A down payment of less than 20% is permitted only for first-time home buyers purchasing their principal residence. The minimum down payment required is 5% for the portion of the purchase price up to $500,000, and 10% for the portion between $500,000 and $1,500,000. For properties priced over $1,500,000, a minimum down payment of 20% is required.






























